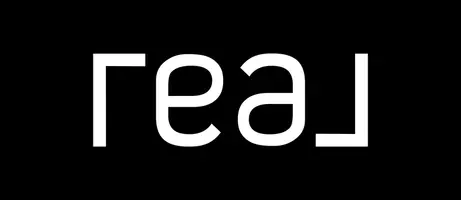$207,000
$215,000
3.7%For more information regarding the value of a property, please contact us for a free consultation.
419 Colony CT Bolingbrook, IL 60440
2 Beds
1.5 Baths
1,456 SqFt
Key Details
Sold Price $207,000
Property Type Townhouse
Sub Type Townhouse-2 Story
Listing Status Sold
Purchase Type For Sale
Square Footage 1,456 sqft
Price per Sqft $142
Subdivision Beaconridge
MLS Listing ID 12399642
Sold Date 08/12/25
Bedrooms 2
Full Baths 1
Half Baths 1
HOA Fees $200/mo
Year Built 1967
Annual Tax Amount $4,358
Tax Year 2023
Lot Dimensions 1427
Property Sub-Type Townhouse-2 Story
Property Description
Don't miss out on this two-story townhouse in the sought-after Beaconridge subdivision of Bolingbrook- one of the few affordable townhomes available in the area! This courtyard-facing home features two spacious bedrooms, 1.5 bathrooms, a finished basement, and two designated exterior parking spaces. This move-in-ready home offers incredible value for homeowners and investors alike. The main level features a living room, kitchen and dining area with sliding glass doors that open to a private yard-perfect for outdoor entertainment with the deck and built-in storage shed. Just on the other side of the fenced yard are fields and a community recreation center. The second level offers two generous-sized bedrooms and a full bathroom. For even more space, the finished basement provides a large recreation room that could be used as a separate home office or den, and a utility/storage room, plus a laundry room. Enjoy the added luxury of community amenities, including a clubhouse and a swimming pool, perfect for relaxation and recreation. The home features fresh paint throughout, refreshed bathrooms and new carpet on the stairs. Conveniently situated near Rt. 53, I-55, shopping, dining, and Bolingbrook District 365U schools. Each unit includes two designated parking spaces with guest parking also available. Welcome Home!
Location
State IL
County Will
Area Bolingbrook
Rooms
Basement Partially Finished, Partial
Interior
Heating Natural Gas, Forced Air
Cooling Central Air
Flooring Laminate
Fireplaces Number 1
Fireplaces Type Wood Burning
Equipment Ceiling Fan(s), Sump Pump
Fireplace Y
Appliance Range, Refrigerator, Washer, Dryer, Range Hood
Laundry Washer Hookup, In Unit
Exterior
Amenities Available Bike Room/Bike Trails, Park, Pool, Clubhouse
Building
Building Description Vinyl Siding, No
Story 2
Sewer Public Sewer
Water Public
Structure Type Vinyl Siding
New Construction false
Schools
Elementary Schools Bernard J Ward Elementary School
Middle Schools Hubert H Humphrey Middle School
High Schools Bolingbrook High School
School District 365U , 365U, 365U
Others
HOA Fee Include Parking,Insurance,Pool,Exterior Maintenance,Lawn Care,Scavenger,Snow Removal
Ownership Fee Simple w/ HO Assn.
Special Listing Condition None
Pets Allowed Cats OK, Dogs OK
Read Less
Want to know what your home might be worth? Contact us for a FREE valuation!

Our team is ready to help you sell your home for the highest possible price ASAP

© 2025 Listings courtesy of MRED as distributed by MLS GRID. All Rights Reserved.
Bought with Desalegn Kassa • Kale Realty





