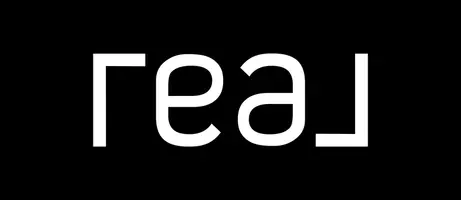4003 Marble CT Aurora, IL 60504
3 Beds
2.5 Baths
1,600 SqFt
UPDATED:
Key Details
Property Type Other Rentals
Sub Type Residential Lease
Listing Status Active
Purchase Type For Rent
Square Footage 1,600 sqft
Subdivision Blackstone
MLS Listing ID 12421907
Bedrooms 3
Full Baths 2
Half Baths 1
Year Built 2002
Available Date 2025-07-20
Lot Dimensions 25.3 X 98.2 X 25.1 X 98.7
Property Sub-Type Residential Lease
Property Description
Location
State IL
County Dupage
Area Aurora / Eola
Rooms
Basement None
Interior
Interior Features Open Floorplan
Heating Natural Gas
Cooling Central Air
Flooring Carpet
Equipment TV-Cable, CO Detectors, Ceiling Fan(s), Water Heater-Gas
Furnishings No
Fireplace N
Appliance Microwave, Dishwasher, Refrigerator, Washer, Dryer
Laundry Upper Level, Gas Dryer Hookup, Electric Dryer Hookup, In Unit
Exterior
Garage Spaces 2.0
Community Features Sidewalks, Street Lights
Utilities Available Cable Available
Amenities Available Park, Ceiling Fan, Patio
Roof Type Asphalt
Building
Lot Description Nature Preserve Adjacent, Landscaped
Dwelling Type Residential Lease
Building Description Vinyl Siding,Stone, No
Story 2
Sewer Public Sewer
Water Public
Structure Type Vinyl Siding,Stone
Schools
Elementary Schools Gombert Elementary School
Middle Schools Still Middle School
High Schools Waubonsie Valley High School
School District 204 , 204, 204
Others
Special Listing Condition None






